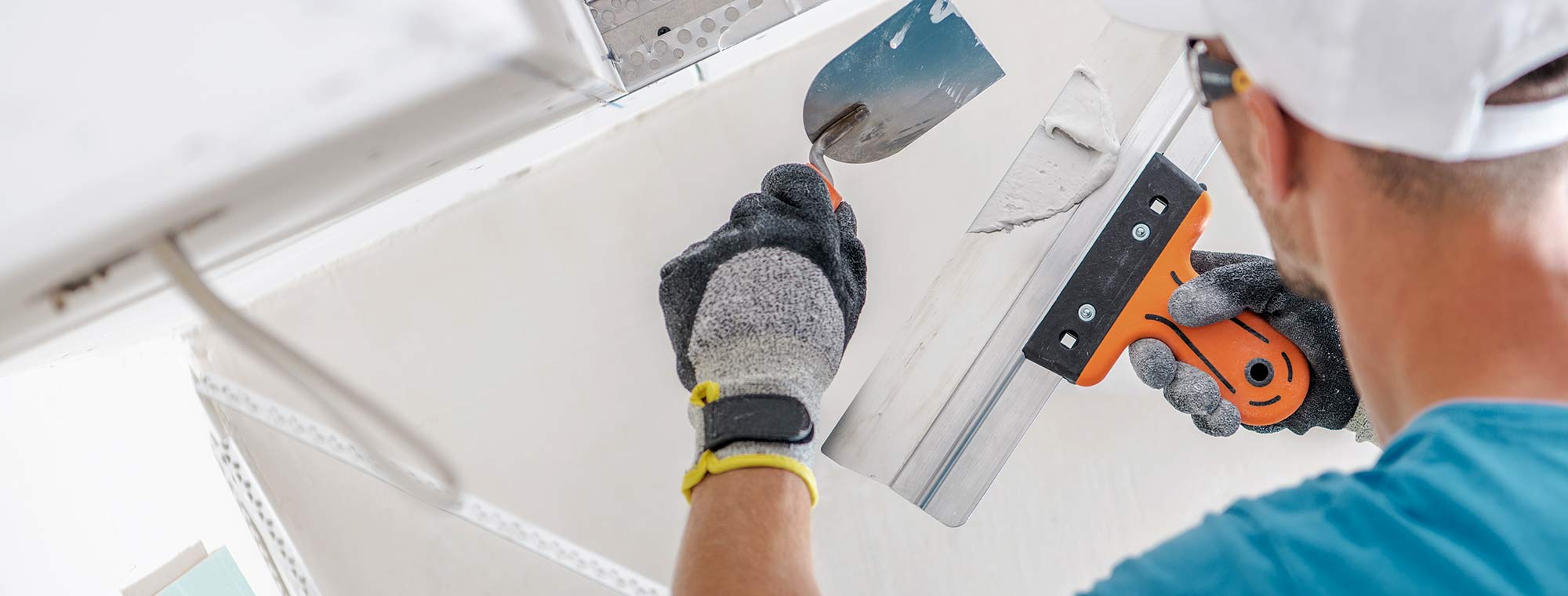
Gallery

Fab 40's
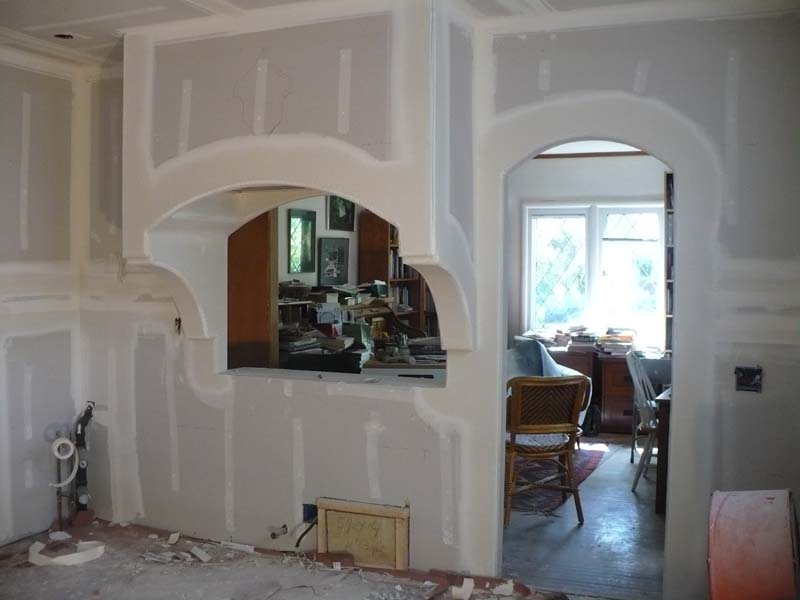
Fab 40’s remodel – shows drywall detail during installation process
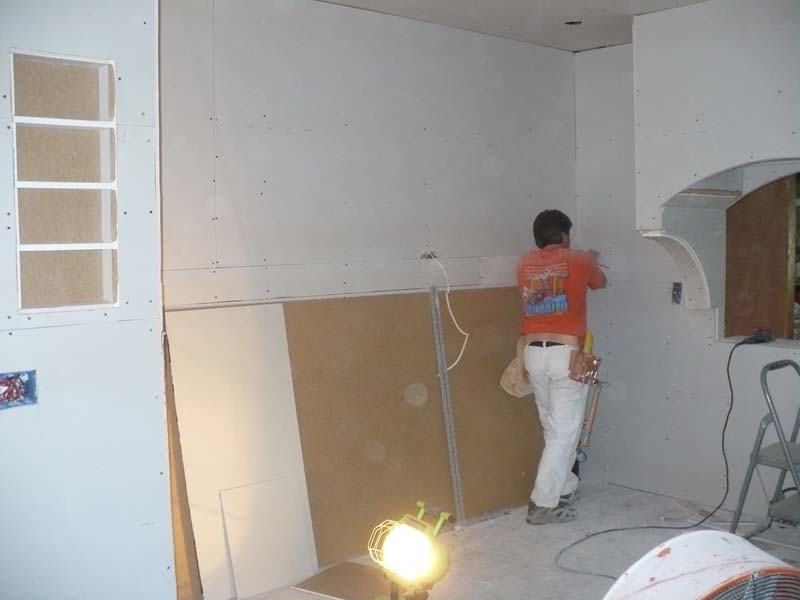
Fab 40’s remodel at work – Steve taping
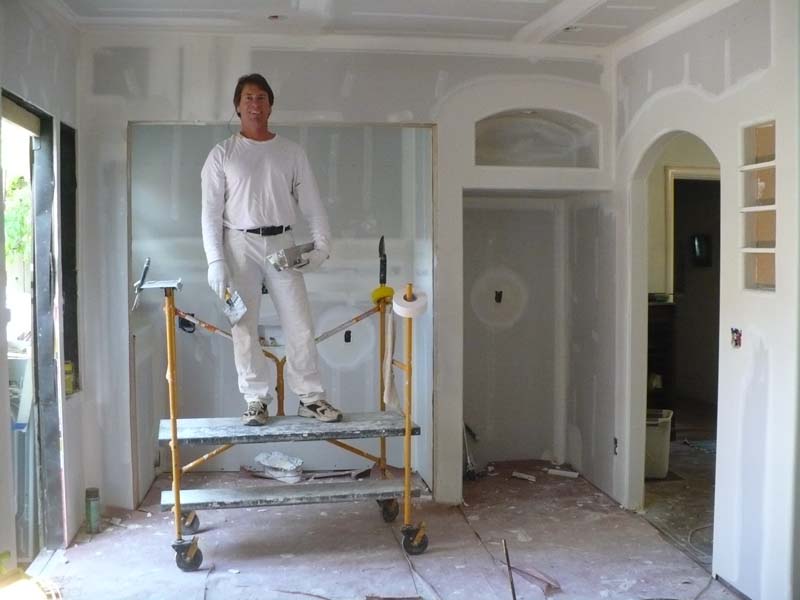
Fab 40’s arches – completion of taping
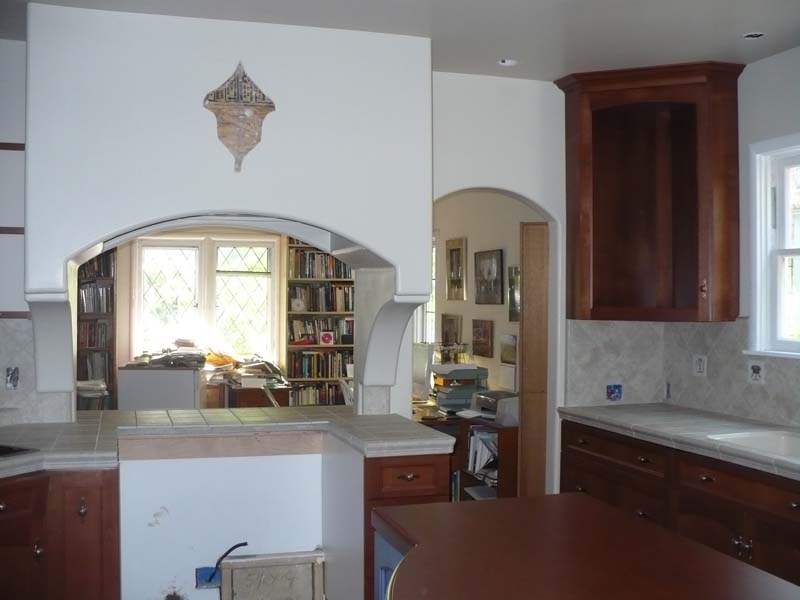
Fab 40’s remodel – shows drywall detail during installation process
Frame Wall Feature
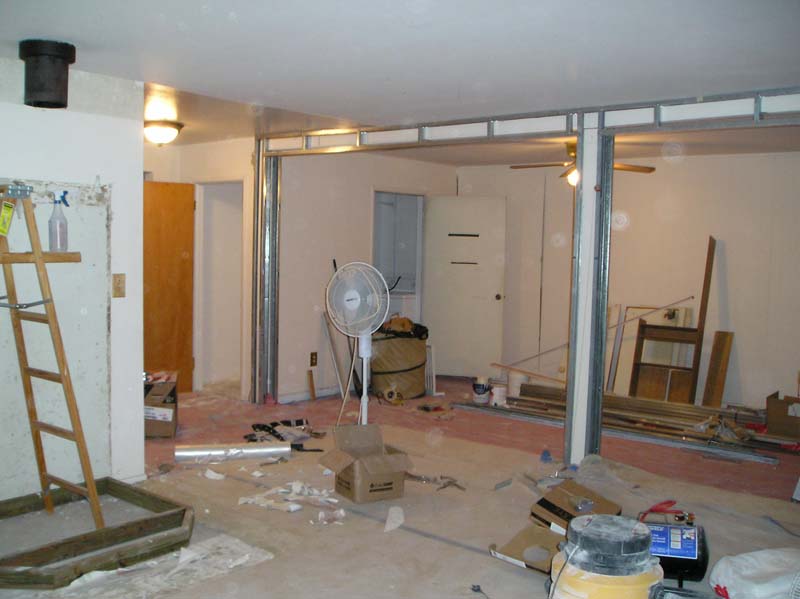
Frame wall feature – using metal stud framing to cover exposed wood, compensating for bow in ceiling and poor construction
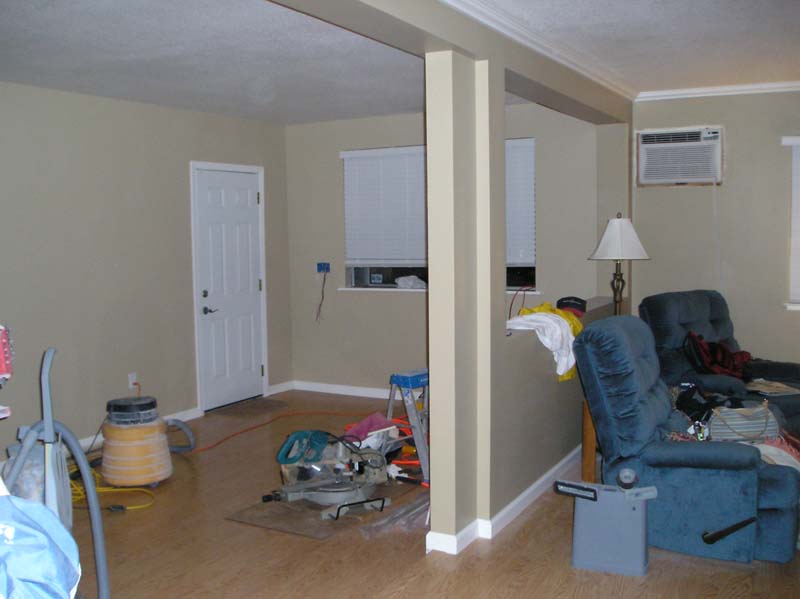
Frame wall feature finished – a pony wall was added to divide living and dining room, bow in ceiling is not noticeable unless you knew it was there
Patch
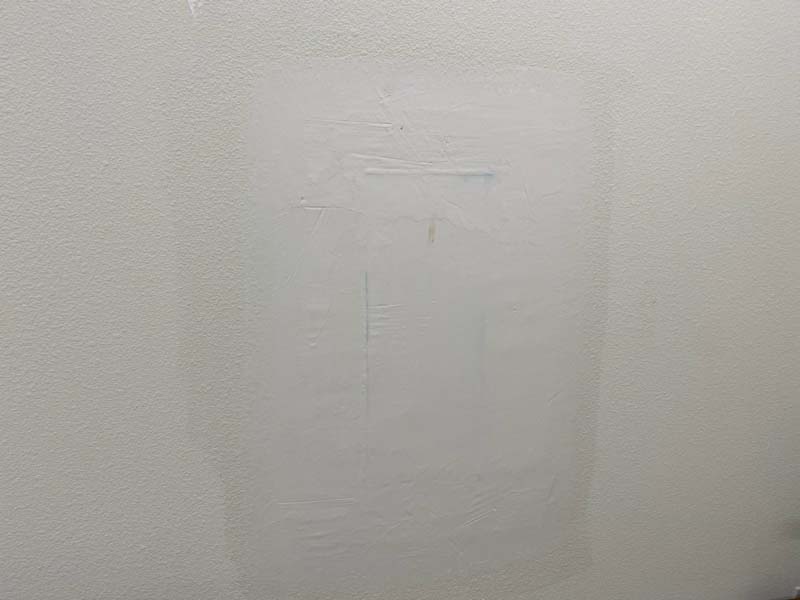
Patch before - typical patch after homeowner or handyman attempted repair
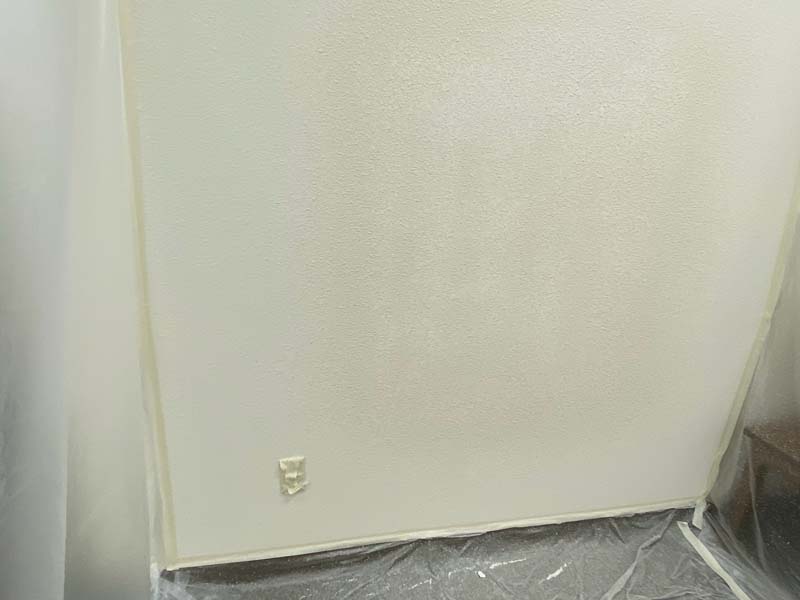
Patch ready to paint – texture matched to existing wall and ready to paint
Popcorn Ceiling Removal
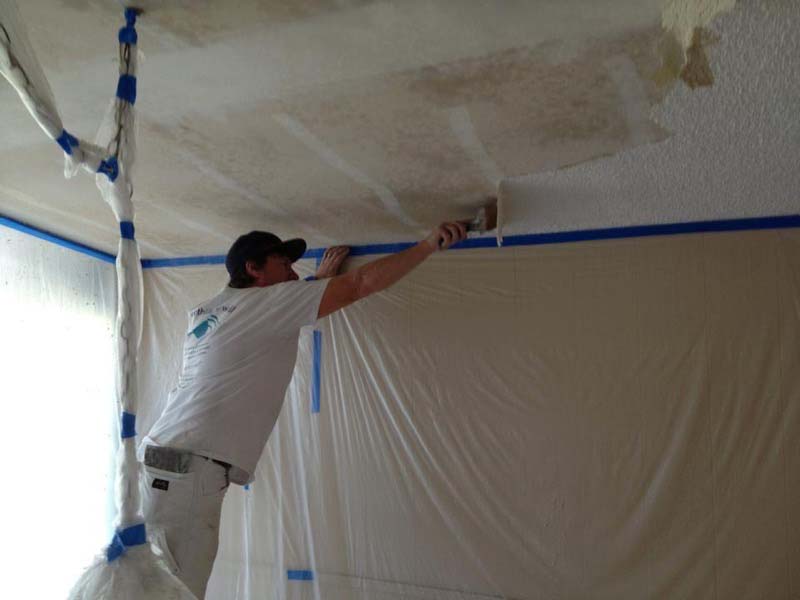
Process of removing the acoustic (popcorn) texture from ceiling – once existing texture is removed, surface will be prepped for texture and sprayed with a knockdown texture.
Stub Wall Extension
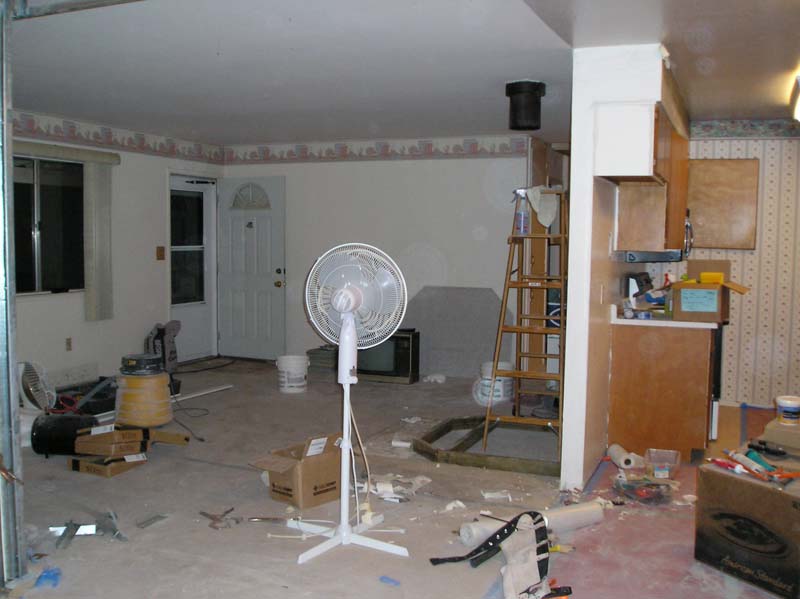
Stub wall before – existing wall between kitchen and living room where the refrigerator goes, leaving the back of refrigerator visible from living room (think old apartment)
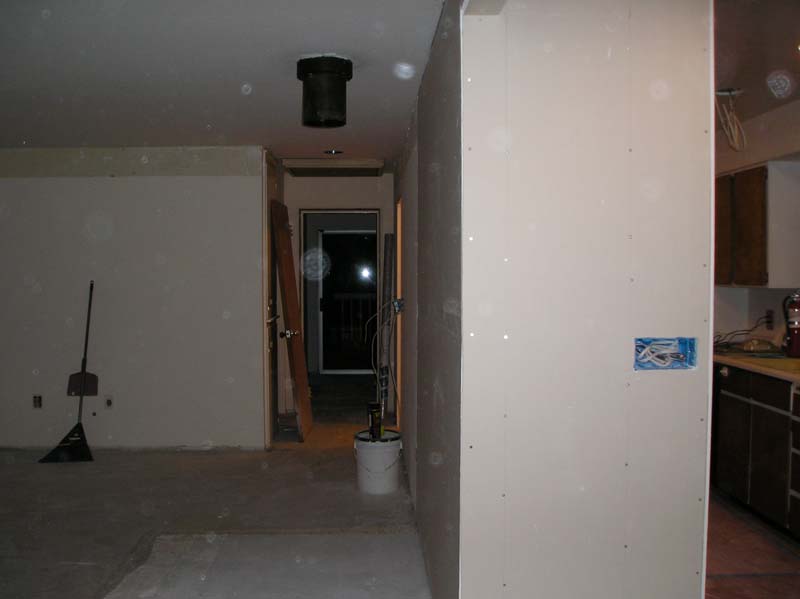
Stub wall in progress – using metal stud framing, wall is extended and wrapped around to conceal refrigerator from living area, covered with sheetrock.
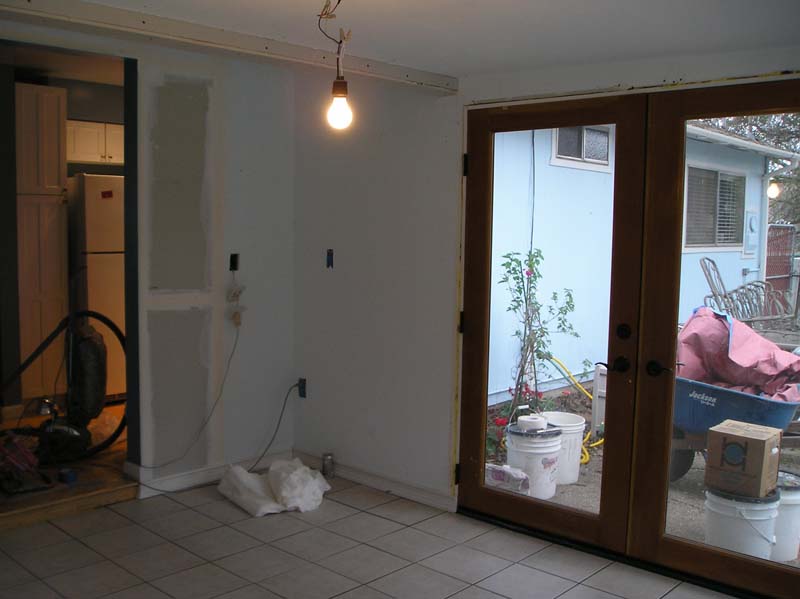
Wall extension in progress – shows extending wall approx. 18” to add additional wall space to sunroom and kitchen
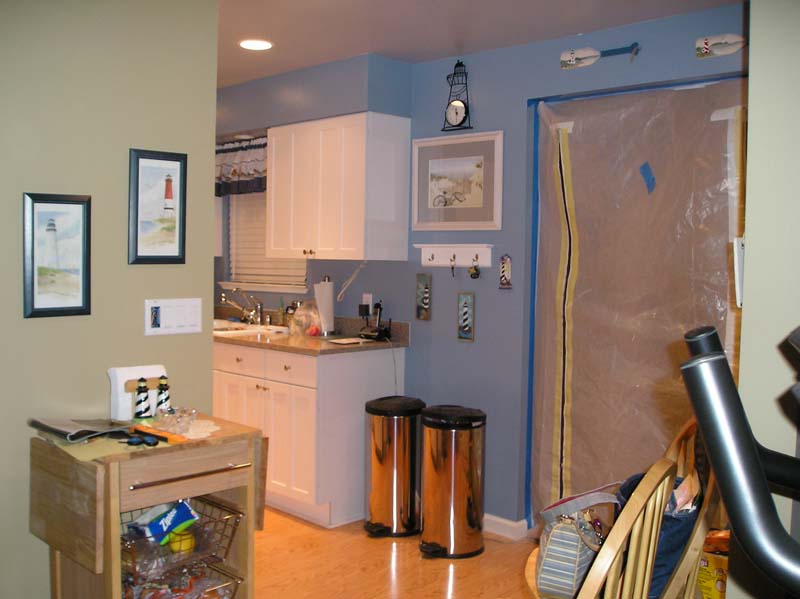
Stub wall and wall extension finished – after texture and painting giving the area a clean, finished look
Wall Resurface
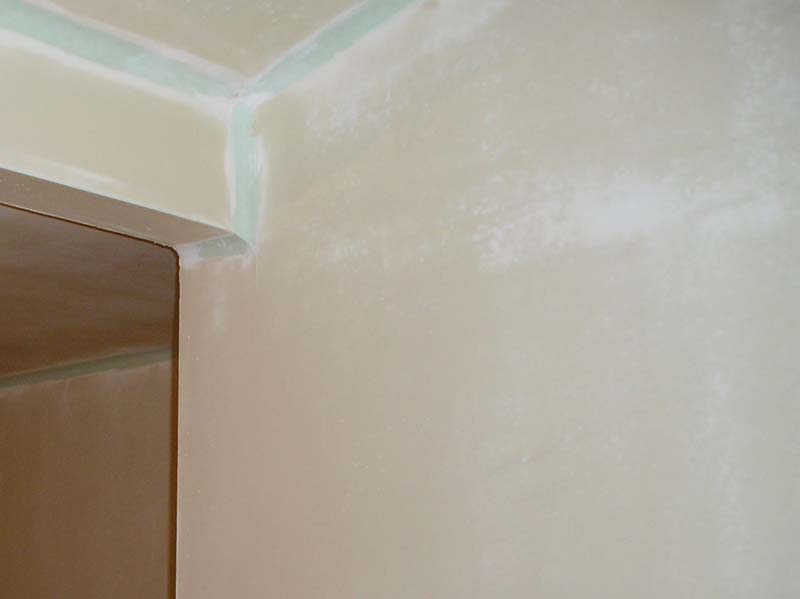
Wall resurface before – existing wall being prepped for custom brush texture
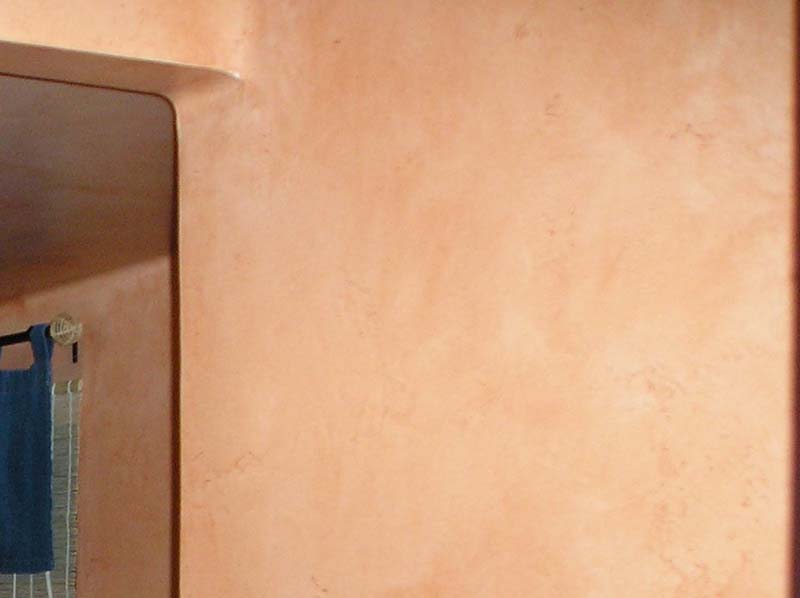
Wall resurface finished – a combination of imperfect smooth texture and brush technique to mimic an adobe plaster (southwestern style) finish
